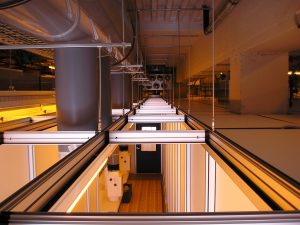Accessible upper limit
The CleanConSept ceiling systems have a high degree of functionality and meet the classification requirements for realising a high-quality Clean Room environment.
Airtight arrangement

The CleanConSept C80 ceiling is applied in a walkable as well as a non-walkable design. An airtight climate can be obtained by applying sealant between profiles and ceiling panels. This makes the system suitable as an overpressure ceiling.
There is a unique combination of integrated duct units for sprinklers and electrics with the open profile system.
The CleanConSept C50 ceiling is comparable with the CCS-C80 ceiling system, exclusively in a non-walkable design. With the special clip connections the slim profiles are fitted simply and firmly.
Technical appliances such as light fittings and other systems can easily be integrated into both systems.
Specificaties Clean-Room Ceiling systems
CCS-C80 Specifications
- in modules 600*600 mm. / 600*1,200 mm.
- variable modules on request
- weight 4.90 kg/m² grid 600*600 mm. (closed profile)
- 3.65 kg/m² grid 600*1,200 mm. (closed profile)
- 5.20 kg/m² grid 600*600 mm. (open profile + click profile)
- 3.90 kg/m² grid 600*1,200 mm. (open profile + click profile)
- indicated weight excludes panels
- sound insulation –
- fire resistance –
- load bearing capacity > 270 kg/m²
- classification 100,000 to 10 according to US Fed. Std. 209E / ISO 14644-1
- airtightness 99.9994%
- profile width 78 mm.
- profiling aluminium according to EN755-9
- aluminium ceiling profile, closed design
- aluminium ceiling profile, open design (provision for ducts for sprinkler, electrics, etc.)
- aluminium click profile for open design
- aluminium corner profile
- finish EV1 10 microns anodised according to Qualanod
- powder coating according to Qualicoat
- panels 6 mm. composite panel class B1, B2 according to ECCA / DIN 4102 / NEN 6065, 6066
- variable panel types depending on package of requirements
- optional: antibacterial or antifungal coating
- optional duct units for sprinklers and electrics
CCS-C50 Specifications
- in modules 600*600 mm./ 600*1,200 mm.
- variable modules on request
- weight 4.10 kg/m² grid 600*600 mm.
- 2.90 kg/m² grid 600*1,200 mm.
- indicated weight excludes panels
- sound insulation –
- fire resistance –
- load bearing capacity 0 kg/m²
- classification 100,000 to 10 according to US Fed. Std. 209E / ISO 14644-1
- profile width 50 mm.
- profiling aluminium according to EN755-9
- aluminium ceiling profile
- alumnum corner profile
- finish EV1 10microns anodised according to Qualanod
- powder coating according to Qualicoat
- panels 6 mm./8 mm. composite panel class B1, B2 according to ECCA / DIN 4102 / NEN 6065, 6066
- variable panel types depending on package of requirements
- optional: antibacterial or antifungal coating
Technical details
Description
Make : Sypla International B.V.
Type : CLEANCONSEPT C80
Clean Room walkable ceiling system for application allowing access and movement in the suspended ceiling space.
Ceiling system consisting of an aluminium grid of open and/or closed profiles, profile width 78 mm., suspension from the structural ceiling by means of a system rail with threaded ends, (wall) connection by aluminium corner profiles, filler panels as desired. The system is mutually connected by plastic connection elements.
Make : Sypla International B.V.
Type : CLEANCONSEPT C50
Non-walkable Clean Room ceiling system.
Ceiling system consisting of an aluminium grid of closed profiles, profile width 50 mm., suspension from the structural ceiling by means of a system rail with threaded ends, (wall) connection by aluminium corner profiles, filler panels as desired. The system is mutually connected by plastic connection elements.
