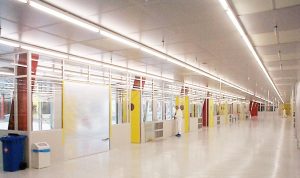Conditioned controllability
The CleanConSept partition systems are applied to demanding environments where activities require a clean process control.
Clean arrangement

The CleanConSept P80 partition is a complete ‘flush system’ designed for the Clean Room technology. It is an aluminium system whereby the joints are finished by an FDA approved sealant as a result of which the system can be cleaned properly in order to provide the highest guarantee against contamination of the surrounding spaces.
The CleanConSept P64 partition system is characterised by multi-functionality and offers extensive alteration and conversion possibilities. The aluminium panels are connected to each other in an effective manner by clip connections and this results in a simple assembly. Combined with the sealing profile this creates a high-quality air-tightness.
Specificaties Clean-Room Partitions
CCS-P80 Specifications
- wall thickness: 80 mm.
- wall height: ≤ 6.000 m¹ (max.)
- in modules: ≤ 3.000 m¹ variable
- weight: 2.2 kg/m²
- indicated weight of closed elements excludes fill-ins
- sound insulation –
- fire resistance –
- classification: 100,000 to 10 according to US Fed. Std. 209E / ISO 14644-1
- airtightness: 99.9994%
- profiling: aluminium according to EN755-9
- aluminium ceiling profile
- aluminium adjustable floor profile
- aluminium corner profiles in a square design
- finish: EV1 10m anodised according to Qualanod
- powder coating according to Qualicoat
- panels: 6 mm. composite panel class B1, B2 according to ECCA / DIN 4102 / NEN 6065, 6066
- otional: antibacterial or antifungal coating
- insulation: 45 or 60 mm. mineral wool
- optional: doorframes, sliding doors, window frames, ESD protection, Interlock system
CCS-P64 Specifications
- wall thickness: 64 mm.
- wall height: ≤ 6.000 m¹ (max.)
- in modules: ≤ 3.000 m¹ variable
- weight: 2.5 kg/m²
- indicated weight of closed elements excludes fill-ins
- sound insulation –
- fire resistance –
- classification: 100,000 to 10 according to US Fed. Std. 209E / ISO 14644-1
- airtightness: 99.9994%
- profiling: aluminium according to EN755-9
- aluminium, adjustable ceiling profiles
- aluminium floor profiles
- aluminium door profiles in a square design
- aluminium corner profiles in a square design
- finish: EV1 10m anodised according to Qualanod
- powder coating according to Qualicoat
- glazing: single and 2-sided 4 to 7 mm.
- panels: 6 mm. composite panel class B1, B2 according to ECCA / DIN 4102 / NEN 6065, 6066
- 10 mm. V20 laminated chipboard panel class B1, B2 according to DIN 4102
- optional: impregnated and fire-resistant, quality class 1
- insulation: 45 or 60 mm. mineral wool
- doors: 40 mm. obtuse design
- optional: sliding doors, ESD protection, Interlock system
- coloured, matt, fire-resistant, sound-insulating or security glass
- antibacterial or antifungal coating
Technical details
Description
Make : Sypla International B.V.
Type : CLEANCONSEPT P80
Non-supporting, demountable and movable double-sided Clean Room partition system for application as a floor-to-ceiling system partition.
Partition system, thickness 80 mm., consisting of an aluminium inner frame and an aluminium frame consisting of cross and corner profiles in a square design.
The system is finished around and between the panels with an FDA approved sealant.
Make : Sypla International B.V.
Type : CLEANCONSEPT P64
Non-supporting, demountable and movable double-sided Clean Room partition system for application as a floor-to-ceiling system partition.
Partition system, thickness 64 mm., consisting of an aluminium frame, a plastic sealing profile and an aluminium grid consisting of connection, corner, window and door profiles in a square and rounded design.
The system is vertically accentuated by aluminium click profiles to attach the panels or glazing.
